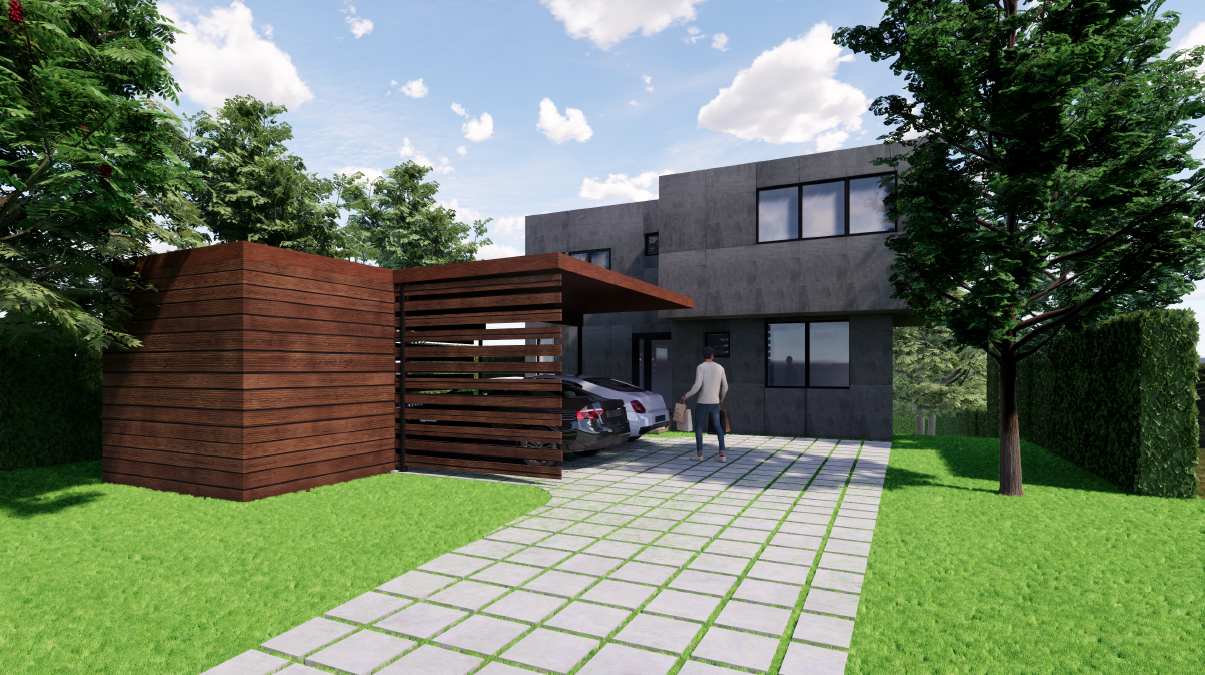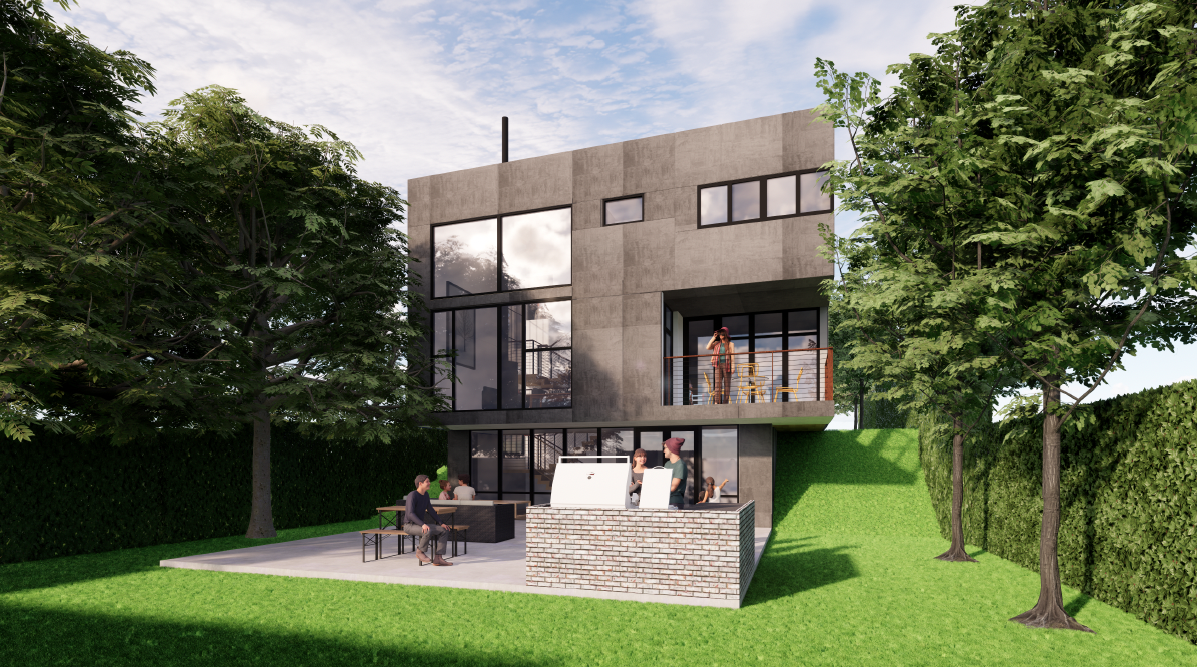
Takoma Park House II

Site Plan

Front House - Takoma Park House II

Rear House - bird eye view - Takoma Park House II

Rear House - Takoma Park House II

Kitchen - Living View - Takoma Park House II

Living area - Takoma Park House II

Kitchen-Dining - Takoma Park House II






The Takoma Park House II is a new residential design project that is to start in construction this coming spring. The two-story house with a basement is located in the midway site of the narrow property on its North-South axis. There are only 8 rooms, each devoted to a particular activity. On the ground plan, a two-story high above living is on right space; a 5 feet wide aisle is on the central; and connection between kitchen and-dining room is on left space. Above the ground plan are three bedrooms with a bathroom on the north side, washing machine in the middle and large master bedroom with a walk-in dress room and private bathroom on the south side. Below the ground level is a large recreation space with workshop/office room and an half-bathroom. The two storages and mechanical room are located on the north side and large glass wall with French doors is located on north end facing outdoor terrace to the rear yard.
The house stands on the halfway of a long rectangular land which spans 50 feet wide by 200 feet long with a deep slope running down to north in the rear yard. The purity on the property with the relationship between the natural space and random location of the tree area in the national forest park.
The total gross area of the contemporary house is 2,800 square feet plus a new carport for two cars on front yard on the grass driveway. For information on the lot sale and the house design program contact Vicki at email: vellison@kw.com.
