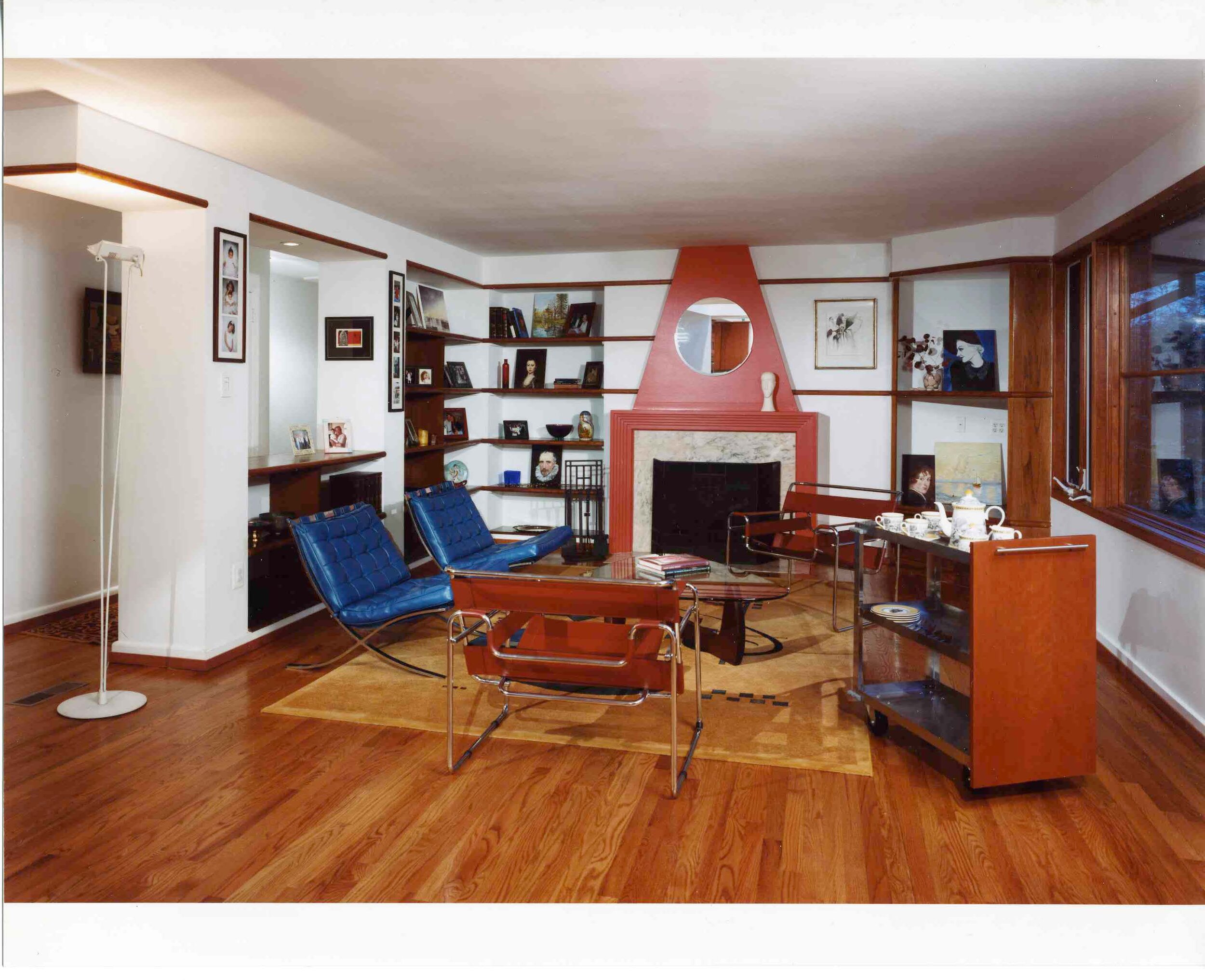
Private Residence Kitchen Renovation - Washington, DC








The kitchen renovation of an original ranch style, which was built in 1955 in a Rock Creek Park residential neighborhood is converted into a contemporary style as well as modern house, that came from vintage. This project added a dramatic second-floor library and art studio with a bold, angular profile. The plan left the existing first-floor bedrooms as they were, but swept out interior partitions to open unobstructed sightlines between the kitchen and the living and dining areas.
The fully renovated kitchen is centrally located in the middle with living and dining areas of the first floor and library, studio with pivoted panel and bridge of the second floor. As one moves from kitchen to dining to deck along the new central axis the spaces become more open and filled with light from the second floor skylight and clerestory. A white glazing ceramic tile on the kitchen wall above the countertop is bright while halogen lights reflect to the cabinets from under the bridge and upper cabinets. The kitchen is oriented toward the garden through a large window.
The private residence kitchen project had won an award in the kitchen and bath design contest, the Watermark Awards, sponsored by Builder and Custom Home magazines in 2005.
